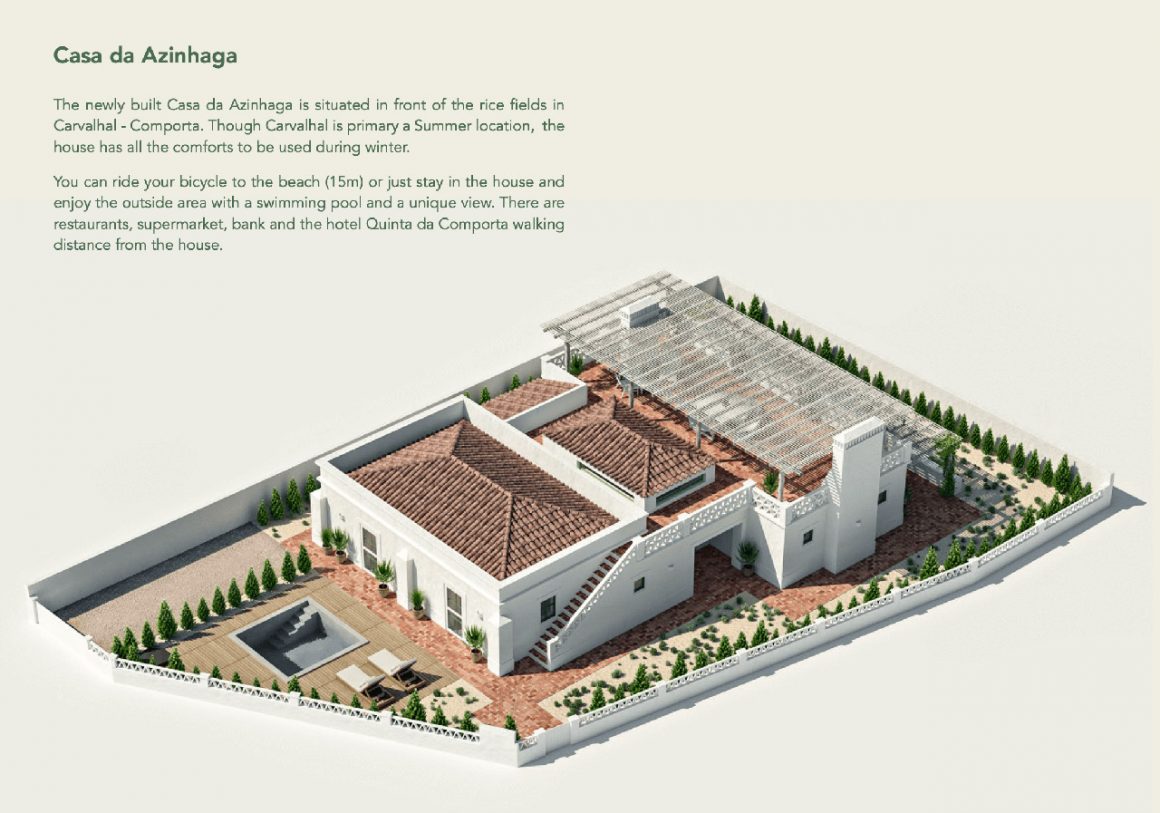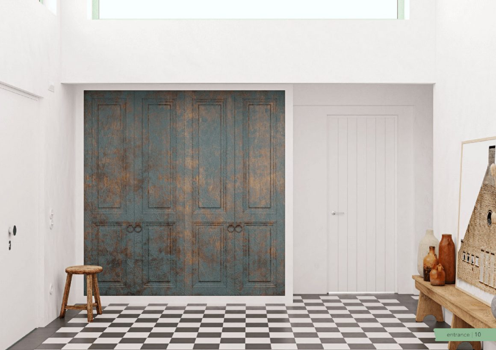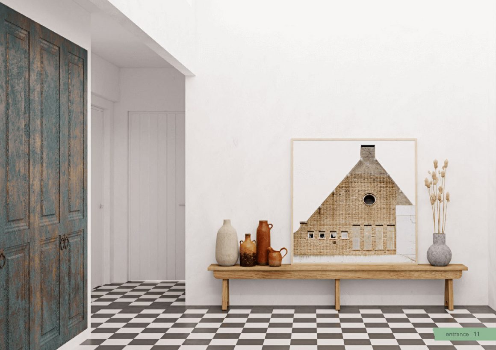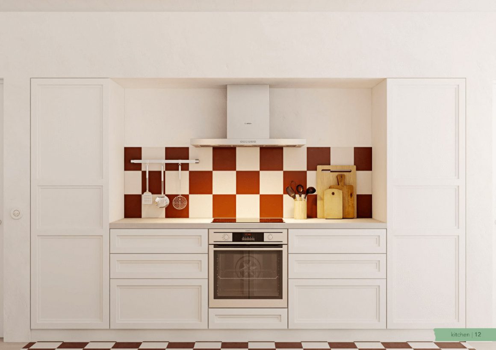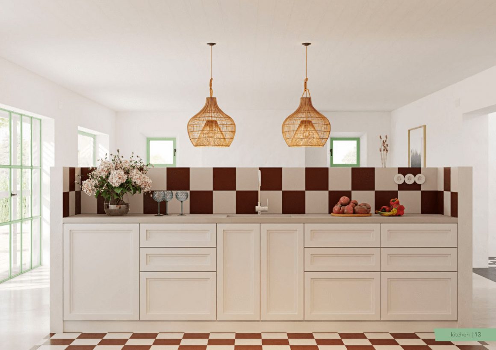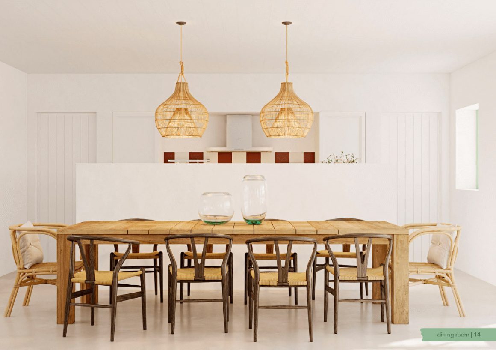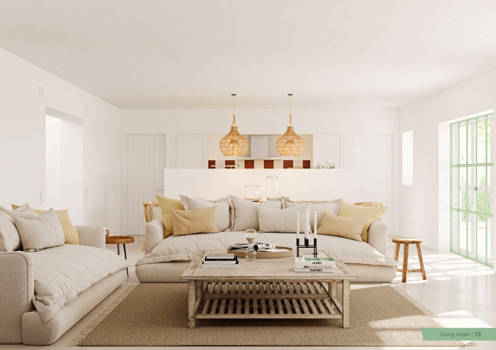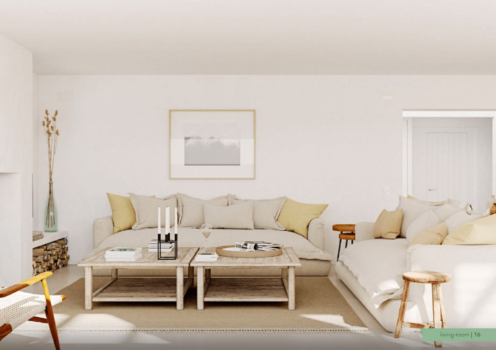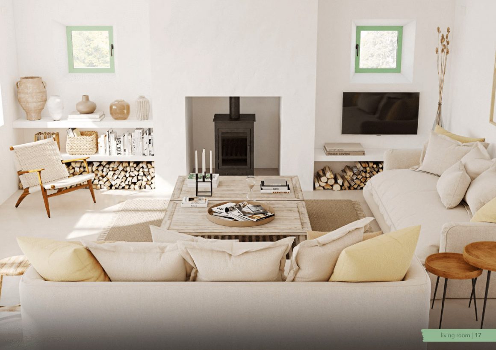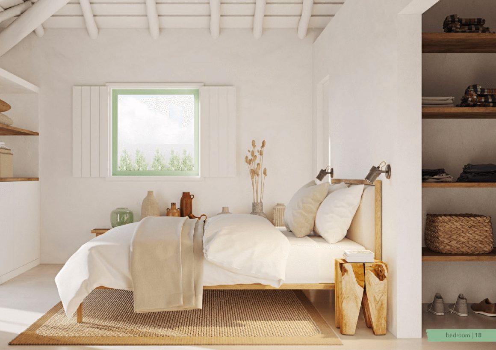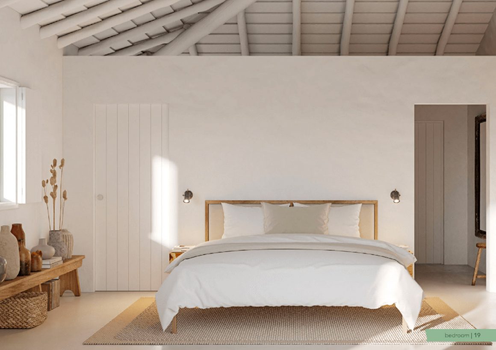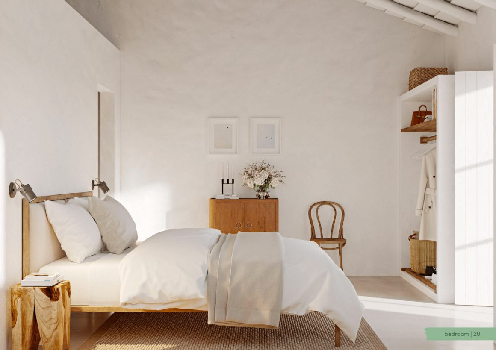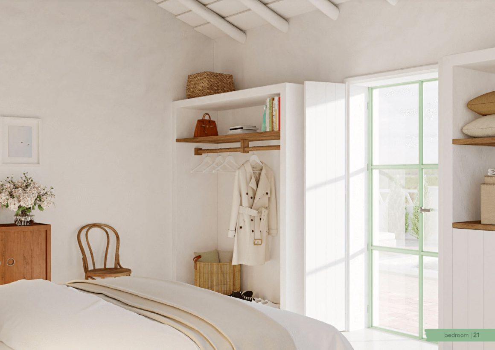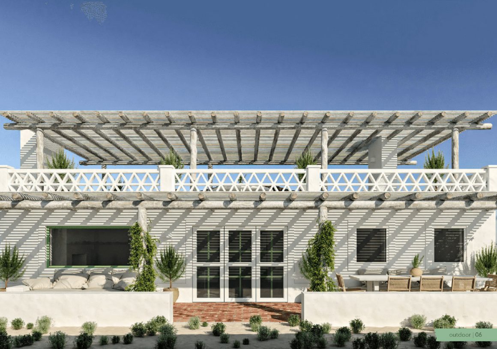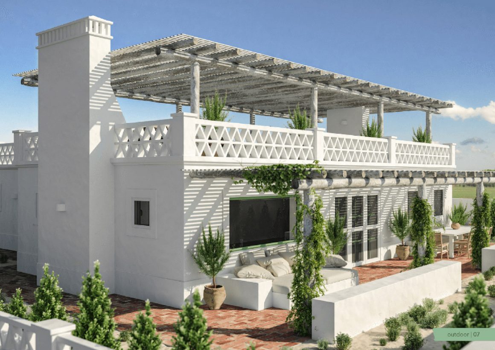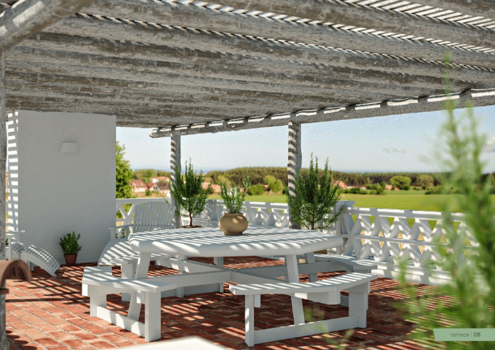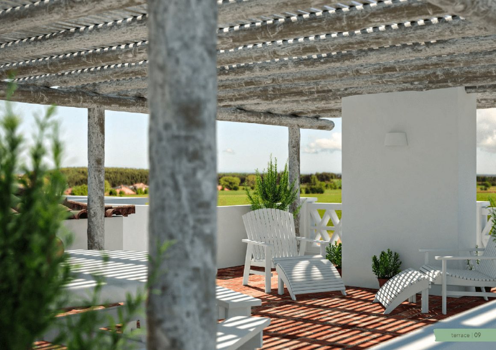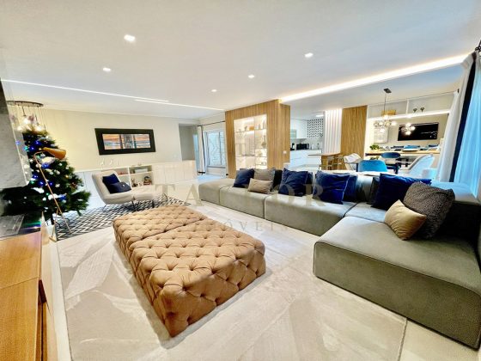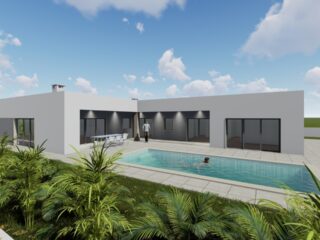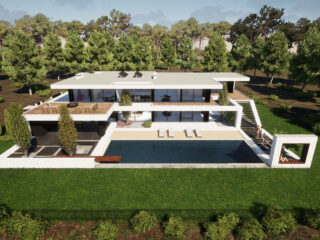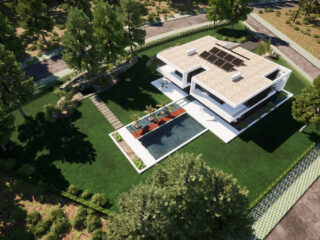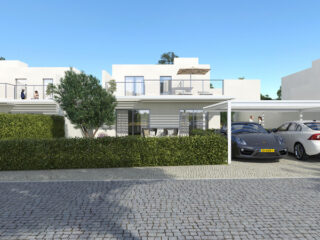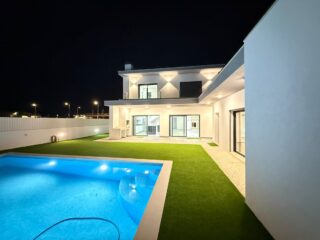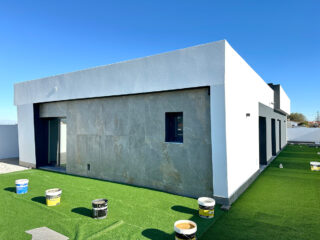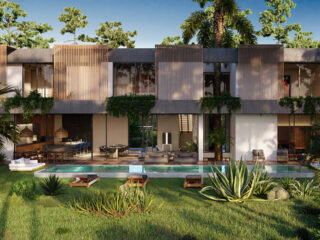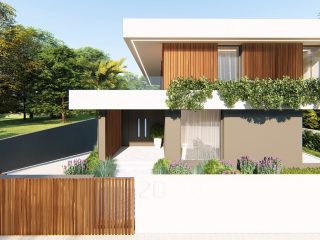- Arquitecture project by Nuno Lopes;
- 3 suites + guest bathroom + entry hall + living/dining room + kitchen + food store room + laundry room/machinery (separate entrance);
- Total construction area: 193,90 square meters;
- Total lot area: 571 square meters;
- Double glazed iron windows;
- Hydronic radiant floor heating/cooling system in all the house and also fan coil heating/cooling system in the bedrooms;
- Wooden shutters on the windows of the bedrooms;
- Mosquitoes nets in all the windows;
- Appliances:
- SMEG 70L pyrolytic forced air oven SFP6301TVX;
- SMEG 311L built-in fridge S8L1721F;
- SMEG 204L built-in freezer S8F174NF;
- Induction hob with 5 cooking zones 78cm (5 year guarantee)
- AEG washing machine 10Kg L8FEE162V;
- AEG drying machine 8Kg T8DEG844,
- FALMEC extractor hood stainless steel 90cm PLANE90X;
- Stainless steel 22L microwave (5 year guarantee);
- Integrated dishwasher 60cm (5 year guarantee).
- Source of energy for the heating/cooling system and hot water: electric heat pumps (Thermabox 16Kw INVERTER A++ SOLIUS) and thermal solar panel (supersol vertical from Solius – 2 square meters);
- Machine room: Hot water cylinder HyGenio 390L (copper serpentine anti-legionella) for the bathrooms and kitchen;
- Fireplace with heat recovery in the living room;
- Walls insulation: two layers of bricks of 15cm and 11cm depth and 60mm XPS (Extruded Polystyrene insulation) between the bricks;
- Roof and terrace with a 100mm XPS layer.
Outside area
- Swimming-pool: 9 square meter;
- Outside shower;
- Outside loo close to the shower;
- 80 square meter terrace on the first floor with view to the rice field (will have a pergola similar to the one in lot 7);
- Landscape project from Luz Martinez (responsible for the Sublime Comporta Hotel landscape project);
- Outdoor living area/shades: 125 square meters.
Expected Delivery Date
- February 23

